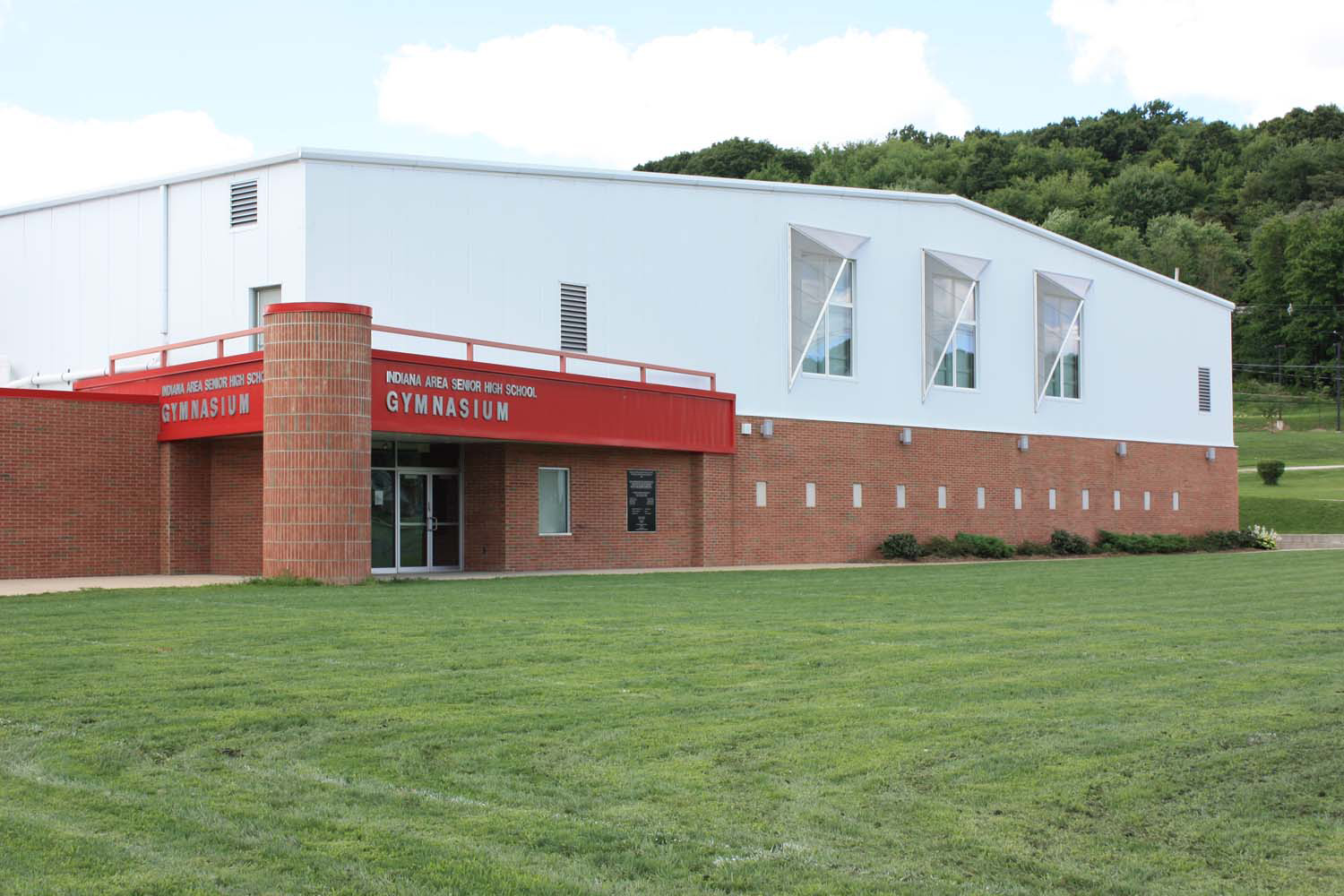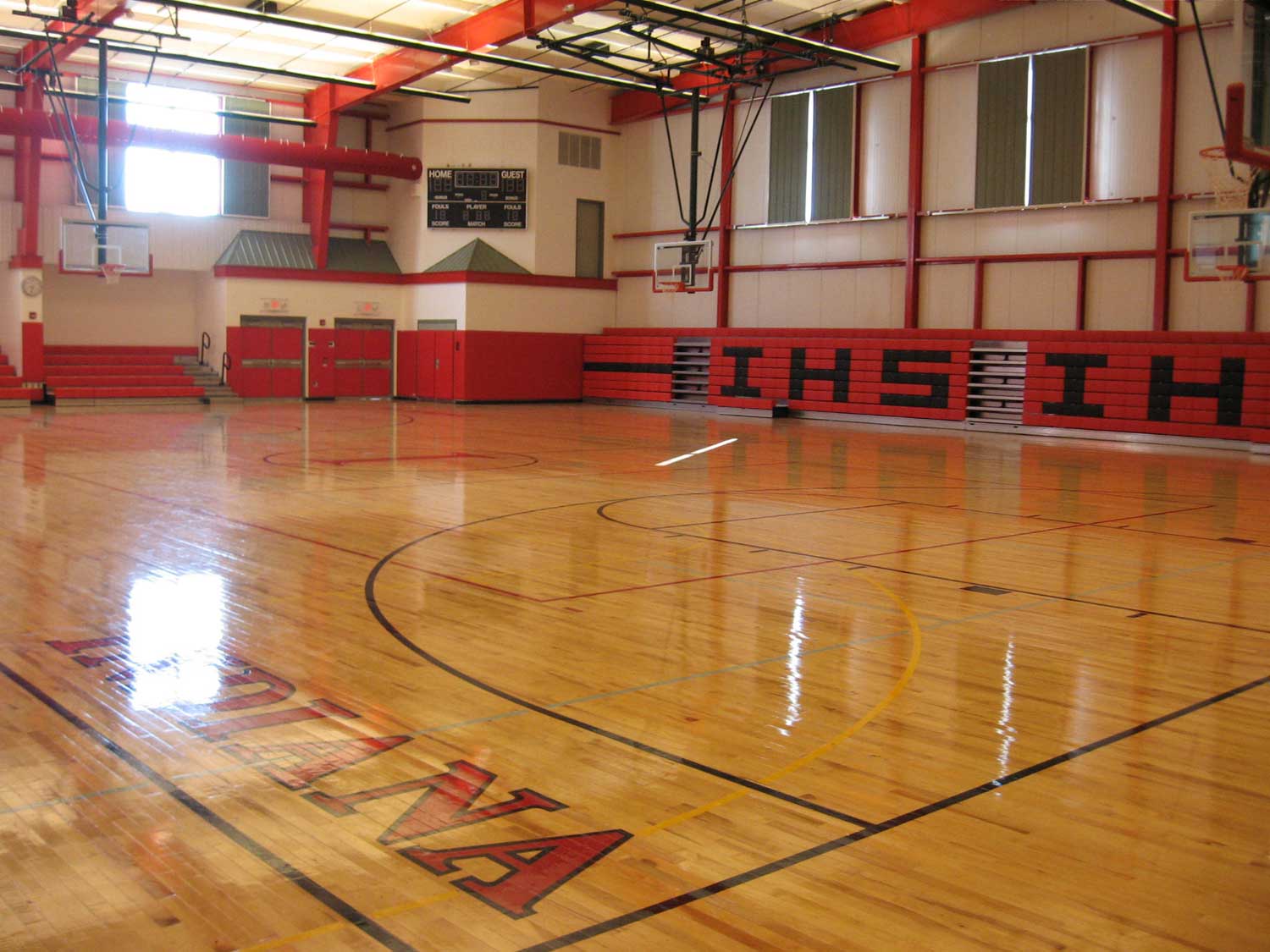
This 35,000SF addition to an existing high school contains a full size high school gymnasium with seating for 850, a six-lane rifle range convertible to a softball-baseball double cage, a 4,500SF fitness center and 3,500SF theatrical scene shop with costume storage. The addition is heated by under floor radiation and the ventilation is handled by a heat recovery system providing fresh air as determined by a CO sensor system ramping up and down as required. The existing boilers provided the heat for the entire addition. This was accomplished by improving the roof insulation of the original building. The project expanded the storage space areas, expanded the program and came in at 70% of the established budget. Architect: Thomas R. Harley Architects, LLC

