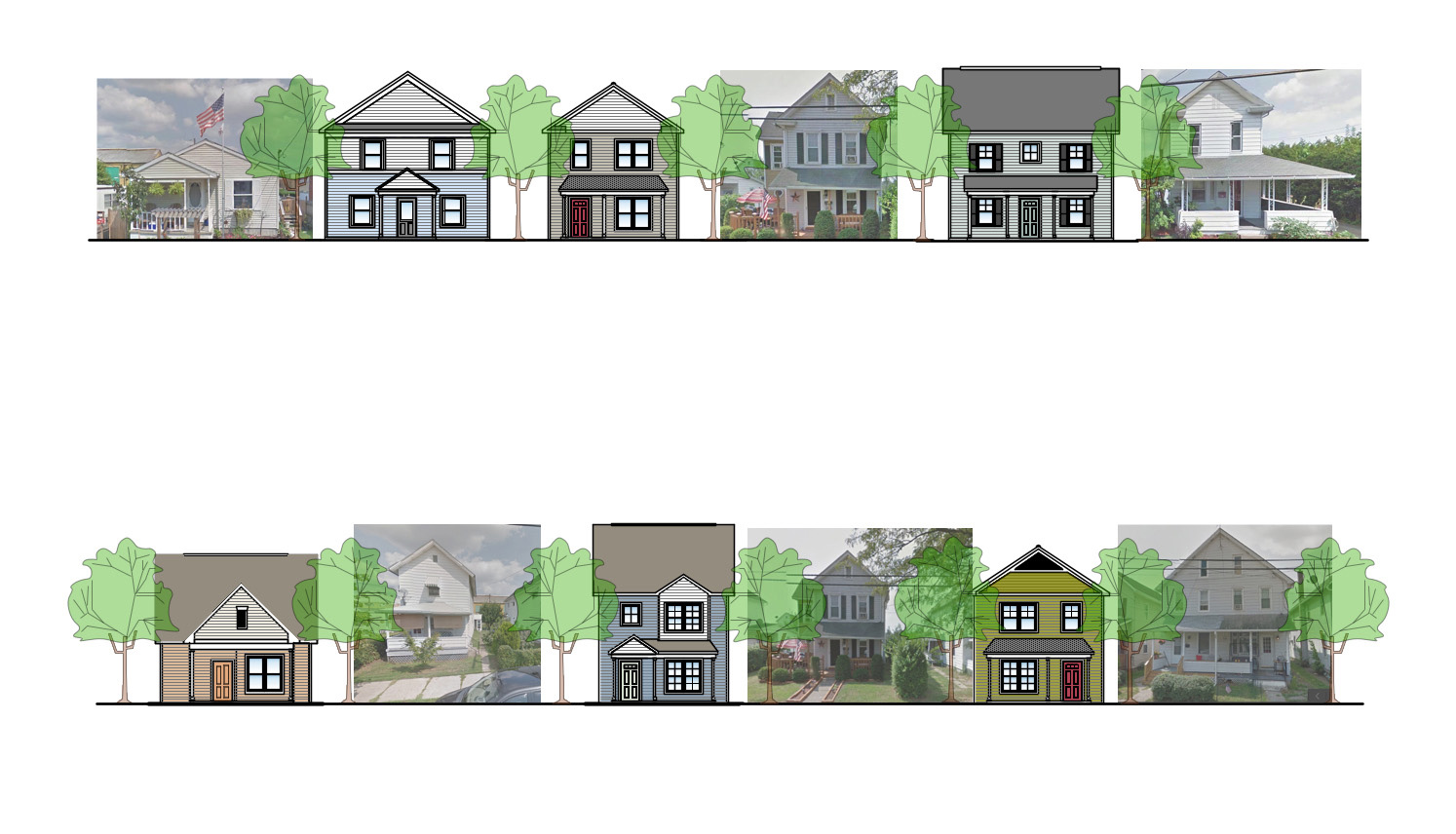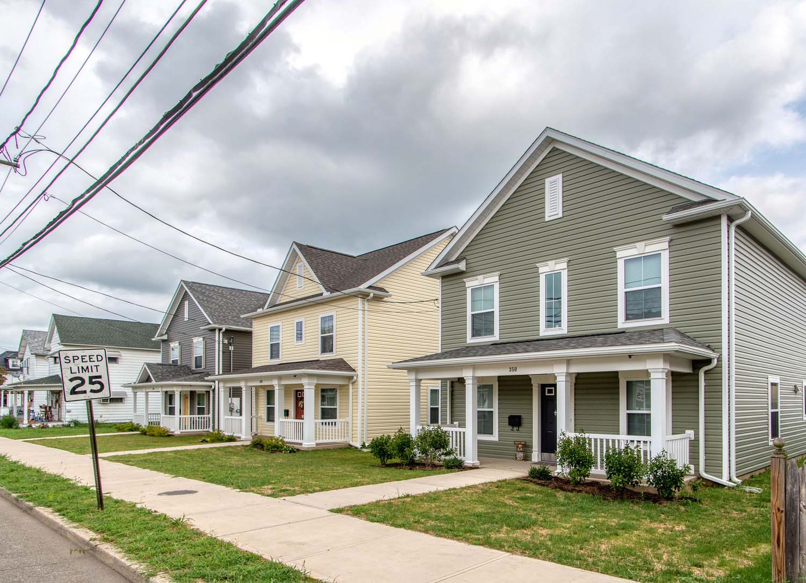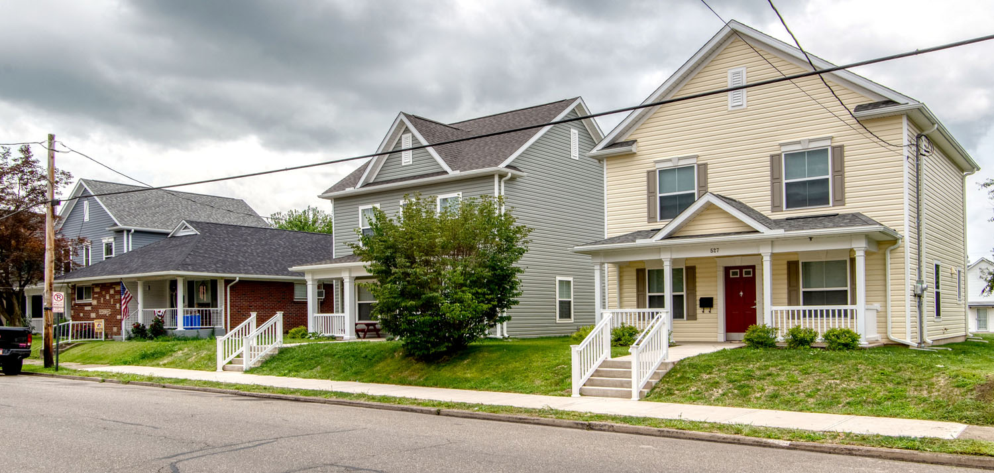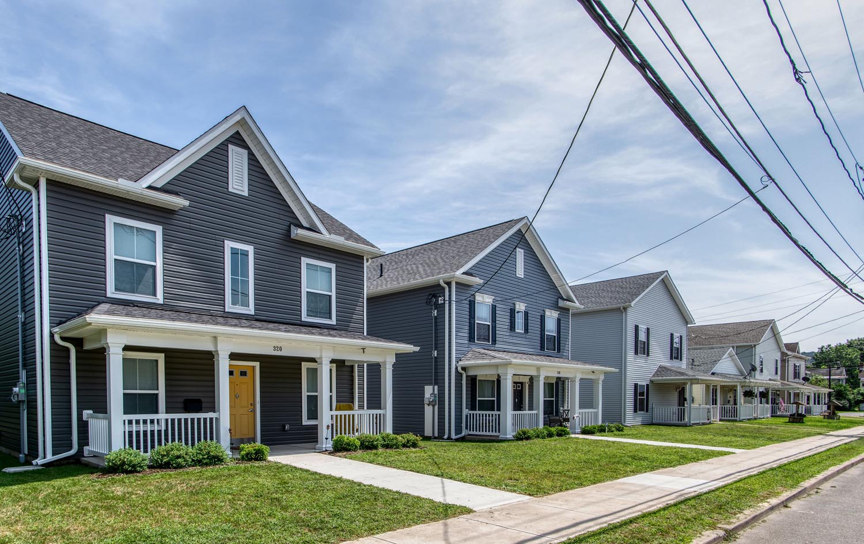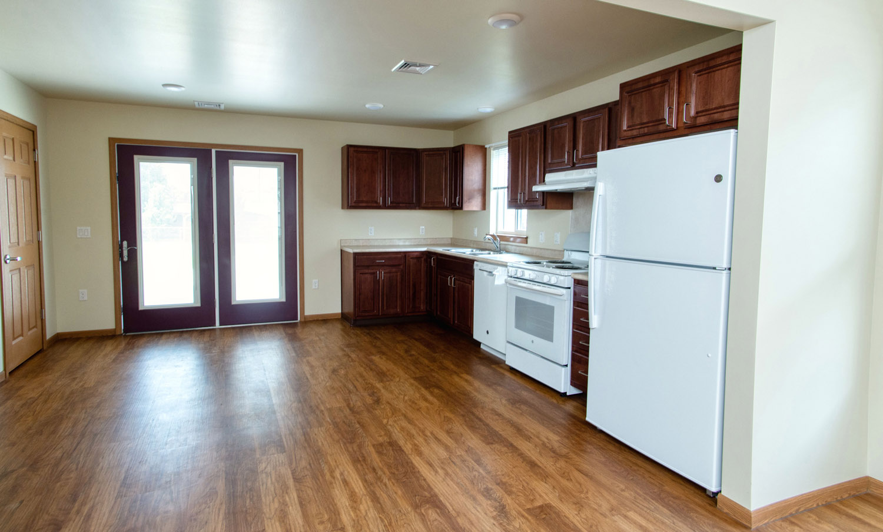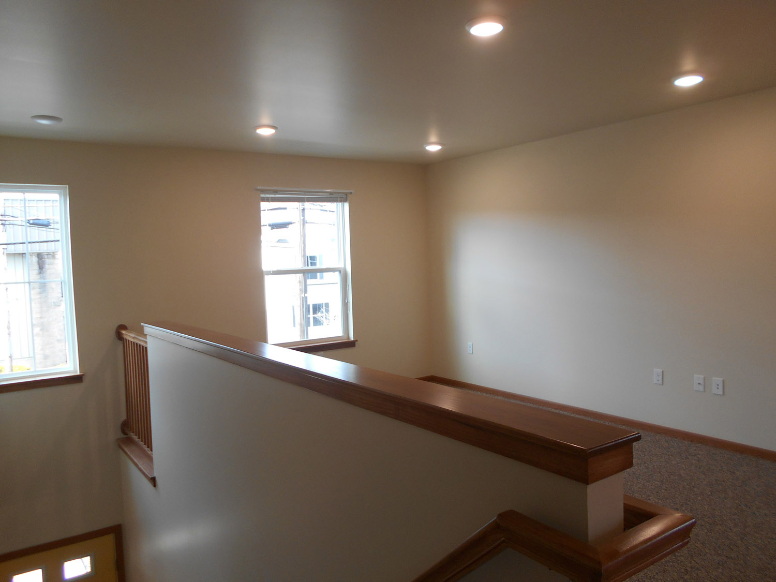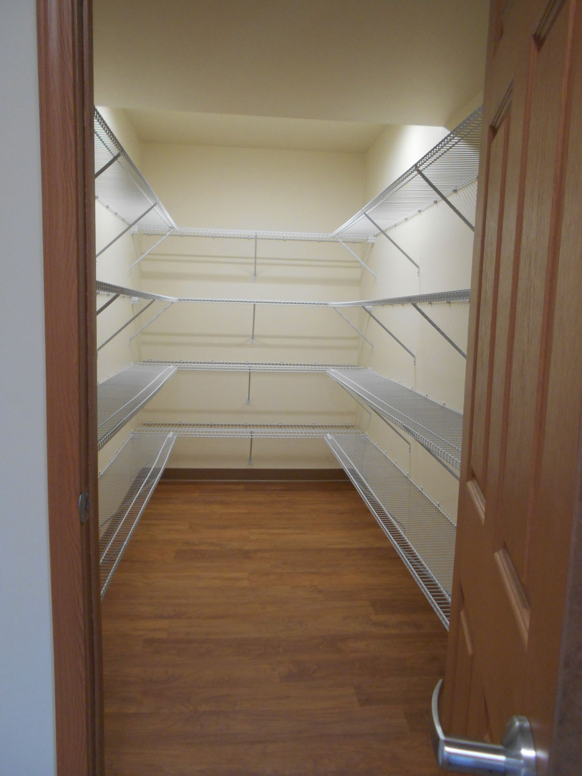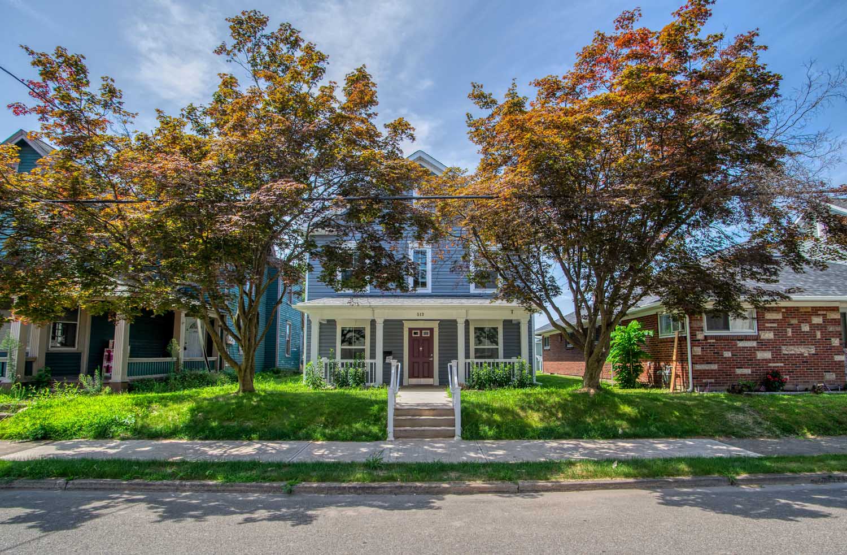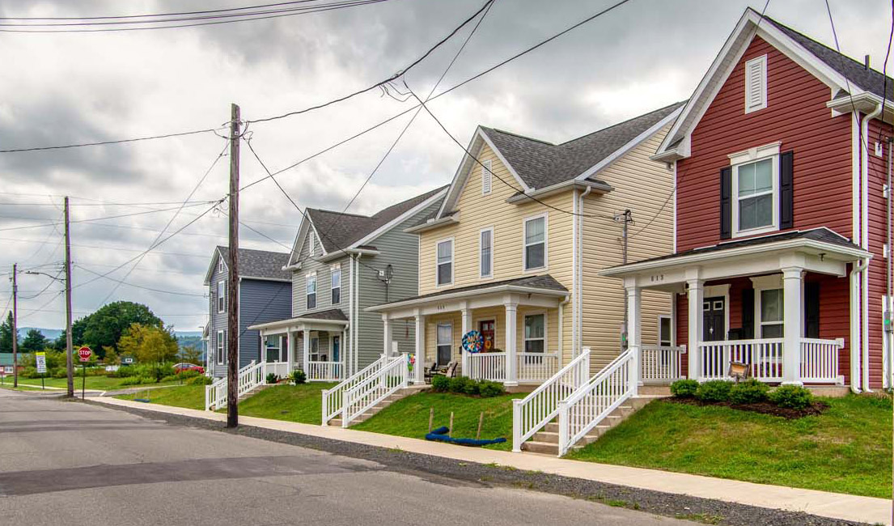
This Blueprint Community is located in a working class neighborhood with a nearby baseball field, park, playgrounds, an industrial area with jobs and a new elementary school as well as grocery stores and other services. This project strives to revitalize and stabilize the neighborhood which had begun a rapid decline due to absentee landlords. The 24 residential infill houses are designed to match the scale of the surrounding homes and knit the streetscape back together. Use of a variety of siding, porch, roof, fenestration details create variety among the houses with the same floor plans. The houses match the setbacks of adjacent buildings and colorful siding was chosen to invigorate the neighborhood appearance. Vehicles enter from rear alleys to their paved parking spaces, and a sidewalk provides a visitable entrance from the covered patio. Each unit has a large exterior storage shed for lawn maintenance and storage. On the interior, in addition to the standard living room and kitchen room, a separate family room is provided. When possible balconies and overlooks connect the living spaces between floors. Extra large pantries, laundry rooms and closets are provided. The project is structured for homeownership after 15 years and is financed with PHFA LIHTC/PennHOMES.

