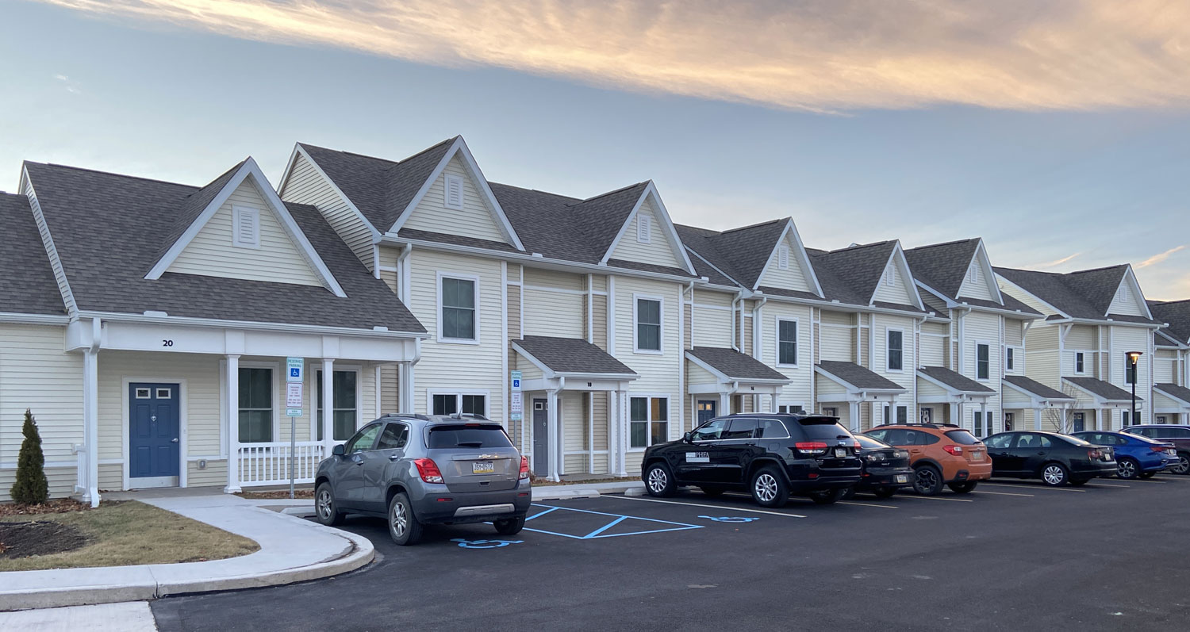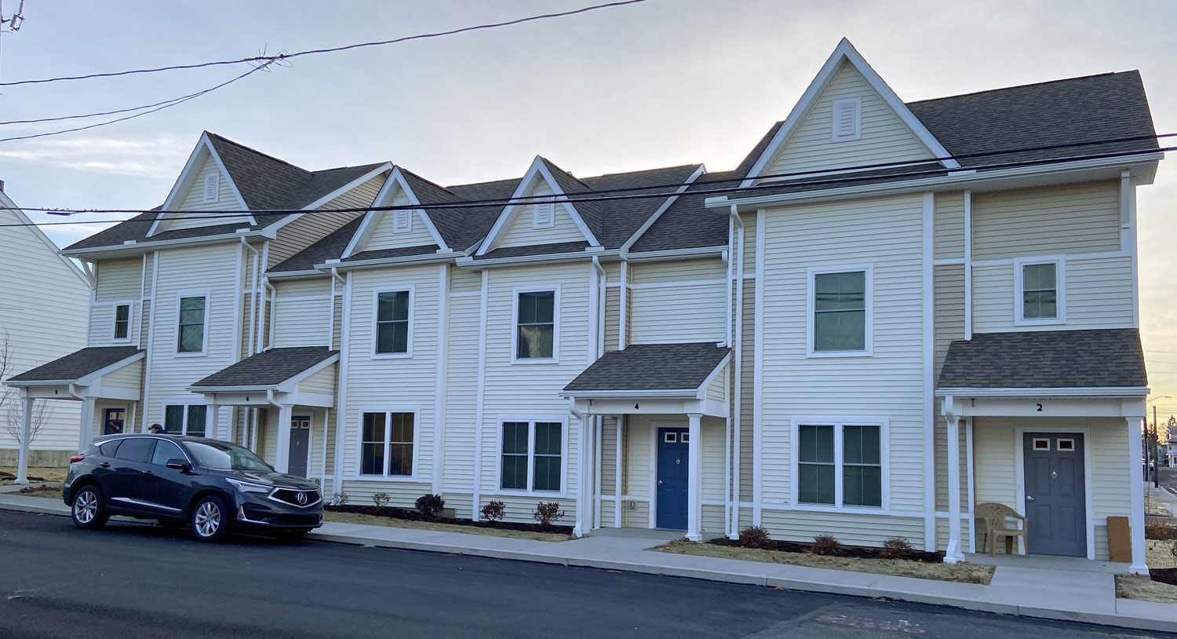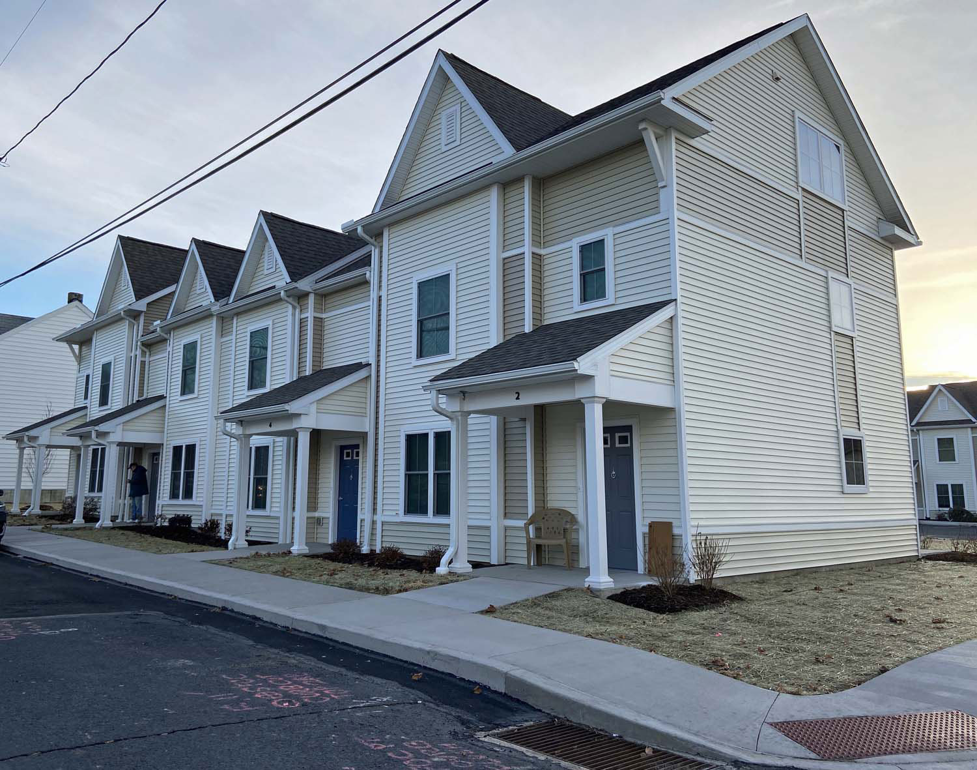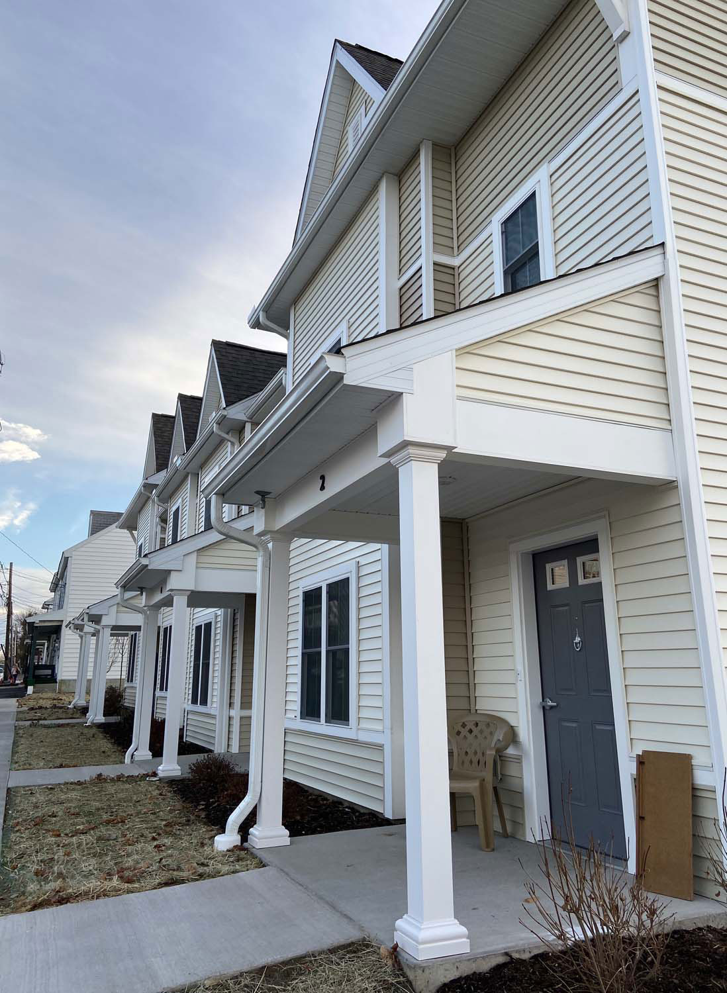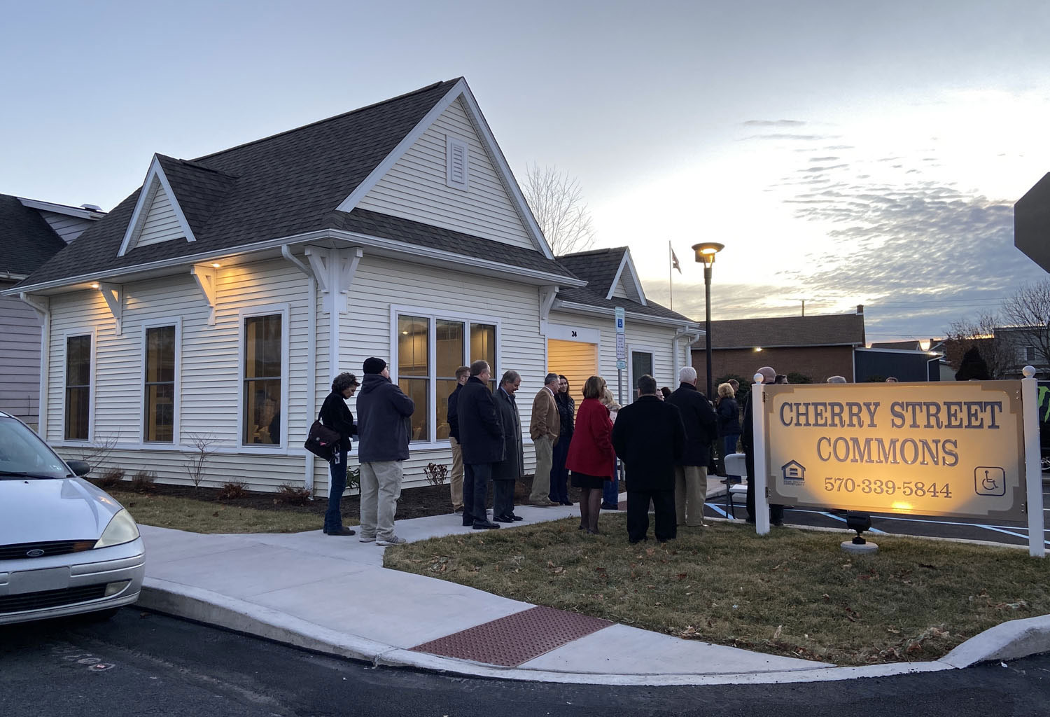
Cherry Street Commons is built on a former railroad bed that bisected the community. Its construction was developed to Traditional Neighborhood Design standards to the greatest extent possible and still meeting zoning requirements. Significant soil issues required environmental remediation. Seventeen townhouses are arranged in 3 residential buildings with 1, 2 and 3 bedroom units. The building exteriors blend into the neighborhood with similar architectural styles such as steep gable roofs, brackets reminiscent of the former railroad station located here and porches right against the sidewalks. The Community Building, available to all residents, offers these amenities: a Community Room with full kitchen, management and supportive services offices and a central laundry for the residents. Energy efficiency are part of the building and unit design with Energy Star appliances, LED lighting when possible, insulation, door and windows all chosen for comfort and energy savings. Low VOC materials and finishes are chosen for good air quality. The project is funded by LIHTC and PHFA PennHomes.

