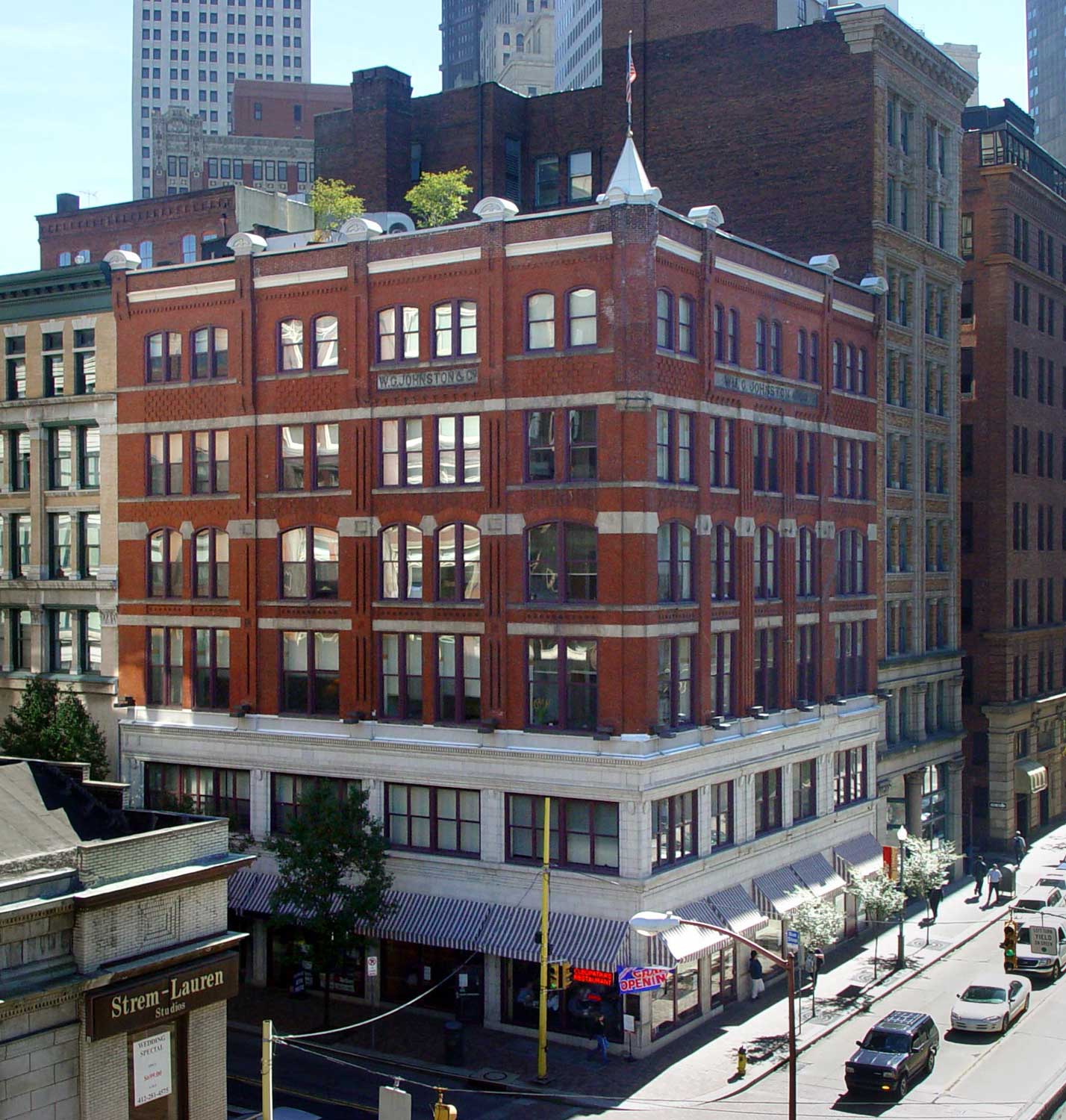
Long neglected and then abandoned this beautiful timber frame and masonry structure was in dire need of a new life. Located in the heart of the City of Pittsburgh Cultural district, the buiding is utilized by regional arts organizations for actor’s temporary quarters. The floor plan allows a mix of efficiency, one bedroom and two bedrooms. Three units on the sixth floor were combined into a penthouse. The first floor contains a small convenience shop. The project was funded through Historic Tax Credits. Architect: Thomas R. Harley Architects, LLC

